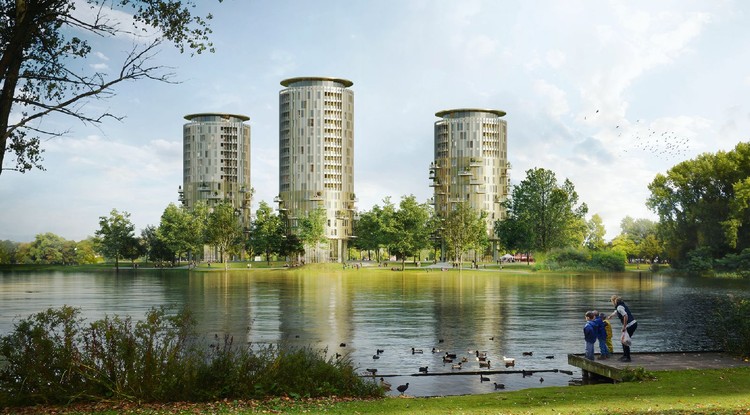
KCAP Architects & Planners have designed a proposal for three round, residential towers on the former Brabantbad site in the Netherlands. The team's project includes slender volumes atop transparent plinths adjacent to Prins Hendrikpark in 's-Hertogenbosch. The park embraces the IIzeren Vrouw, a former sand extraction lake, while also aiming to improve upon the current zoning plan.

Explaining the organization of the towers in plan, KCAP notes that the "pie-shaped layouts provide exceptional living experiences and unique panoramic views of the surroundings of the park, the IIzeren Vrouw, and the skyline of 's-Hertogenbosch." The three towers include approximately 180 apartments. The towers are divided into three vertical sections that are in line with their surroundings: the plinths are designed to be slender and transparent to welcome residents, the middle section is at the same height of the trees, and the upper section is designed more abstractly to become part of the skyline of 's-Hertogenbosch.

"KCAP designed three slender round-shaped towers that take up minimal space and, due to their staggered positioning, generate maximum views and allow the greenery to spread unhindered between the buildings. Due to their round shape, the towers have no backside and offer an all-round lively character," says Edward Schuurmans, architect and partner of KCAP.
KCAP designed the project with Hertog Bouw (a collaboration of AM, Dura Vermeer, Heijmans, and Hendriks Bouw & Ontwikkeling).
News via KCAP Architects & Planners

